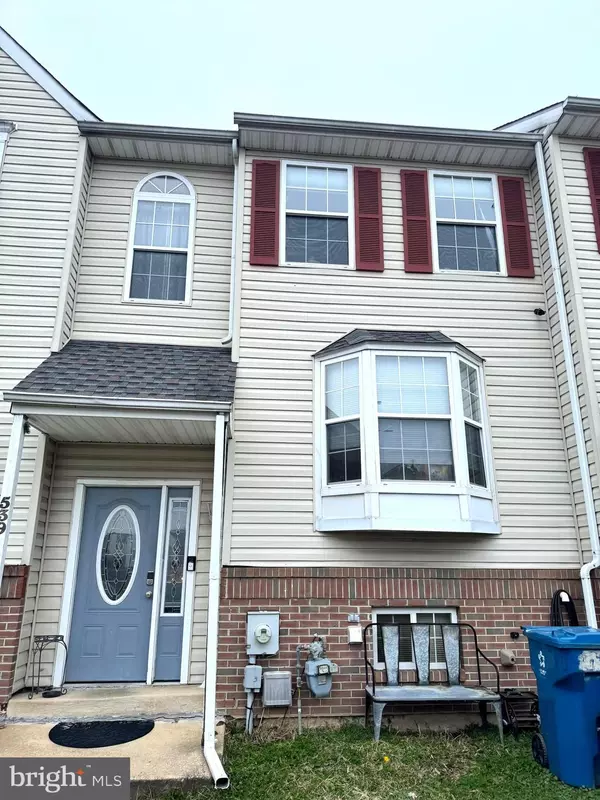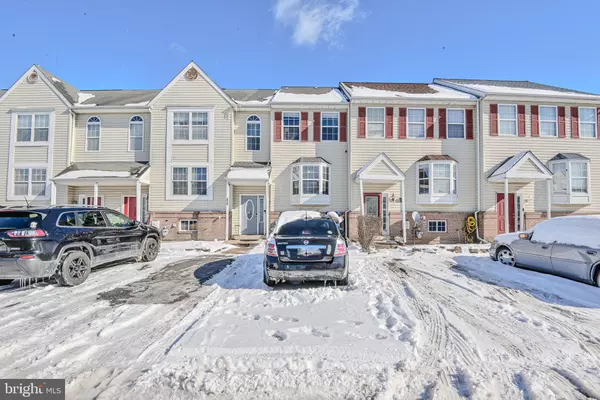For more information regarding the value of a property, please contact us for a free consultation.
Key Details
Sold Price $270,000
Property Type Townhouse
Sub Type Interior Row/Townhouse
Listing Status Sold
Purchase Type For Sale
Square Footage 2,000 sqft
Price per Sqft $135
Subdivision Raven Glen
MLS Listing ID DENC2054954
Sold Date 03/05/24
Style Colonial
Bedrooms 3
Full Baths 1
Half Baths 1
HOA Fees $20/ann
HOA Y/N Y
Abv Grd Liv Area 1,510
Originating Board BRIGHT
Year Built 1994
Annual Tax Amount $2,401
Tax Year 2022
Lot Size 2,178 Sqft
Acres 0.05
Lot Dimensions 20.00 x 110.00
Property Description
Welcome to 539 Canary Drive, a charming residence conveniently nestled in of Newark, Delaware. This delightful home offers a perfect blend of comfort and style, making it an ideal haven for those seeking a place to call their own.
As you step through the front door, you are greeted by a warm and inviting atmosphere. The spacious living area is bathed in natural light, creating an airy and cheerful ambiance. The well-appointed kitchen boasts modern appliances, ample counter space, and a convenient layout that will inspire your inner chef.
Featuring 3 bedrooms and 1.5 bathrooms, this home provides plenty of space for both relaxation and privacy. The master bedroom features a vaulted ceiling and a large walk in closet. There's even a loft accessed via spiral staircase. The outdoor space is equally impressive, with a wood deck and backyard that invites you to enjoy al fresco dining or entertaining guests. Located in a sought-after neighborhood, 539 Canary Drive is conveniently situated near the Rt 40 corridor with it's multiple shopping and dining venues as well as the YMCA and Glasgow Park. Access to I95 and Rt 1 is close by, shortening your daily commute. Don't miss the opportunity to make this house your home. Schedule a showing today and discover the endless possibilities that await you at 539 Canary Drive. Your dream home is just a visit away! Please be advised that this property is located in a geographic area which may result in the buyer being eligible for special grant program. Contact the Listing Agent for details
Location
State DE
County New Castle
Area Newark/Glasgow (30905)
Zoning NC6.5
Direction West
Rooms
Other Rooms Living Room, Bedroom 2, Bedroom 3, Kitchen, Family Room, Bedroom 1, Laundry, Loft, Half Bath
Basement Full, Interior Access, Partially Finished
Interior
Interior Features Carpet, Combination Dining/Living, Skylight(s), Window Treatments, Other, Kitchen - Eat-In, Tub Shower, Upgraded Countertops, Walk-in Closet(s)
Hot Water Electric
Heating Forced Air
Cooling Central A/C
Flooring Carpet, Laminated
Equipment Stainless Steel Appliances, Built-In Microwave, Dishwasher, Oven/Range - Electric, Water Heater
Furnishings No
Fireplace N
Window Features Double Pane
Appliance Stainless Steel Appliances, Built-In Microwave, Dishwasher, Oven/Range - Electric, Water Heater
Heat Source Natural Gas
Laundry Lower Floor
Exterior
Exterior Feature Deck(s)
Garage Spaces 2.0
Fence Chain Link, Rear
Utilities Available Cable TV Available
Water Access N
View Street
Roof Type Shingle,Pitched
Accessibility None
Porch Deck(s)
Total Parking Spaces 2
Garage N
Building
Lot Description Rear Yard
Story 3
Foundation Concrete Perimeter
Sewer Public Sewer
Water Public
Architectural Style Colonial
Level or Stories 3
Additional Building Above Grade, Below Grade
Structure Type Dry Wall
New Construction N
Schools
Elementary Schools Leasure
Middle Schools Gauger-Cobbs
High Schools Glasgow
School District Christina
Others
Pets Allowed Y
HOA Fee Include Common Area Maintenance,Snow Removal
Senior Community No
Tax ID 10-043.40-120
Ownership Fee Simple
SqFt Source Estimated
Security Features Carbon Monoxide Detector(s),Smoke Detector
Acceptable Financing Conventional, FHA, VA, Cash
Listing Terms Conventional, FHA, VA, Cash
Financing Conventional,FHA,VA,Cash
Special Listing Condition Standard
Pets Description No Pet Restrictions
Read Less Info
Want to know what your home might be worth? Contact us for a FREE valuation!

Our team is ready to help you sell your home for the highest possible price ASAP

Bought with Chenxi Li • Long & Foster Real Estate, Inc.
GET MORE INFORMATION

Jeff Carll
REALTOR® Salesperson | License ID: 2295056
REALTOR® Salesperson License ID: 2295056



