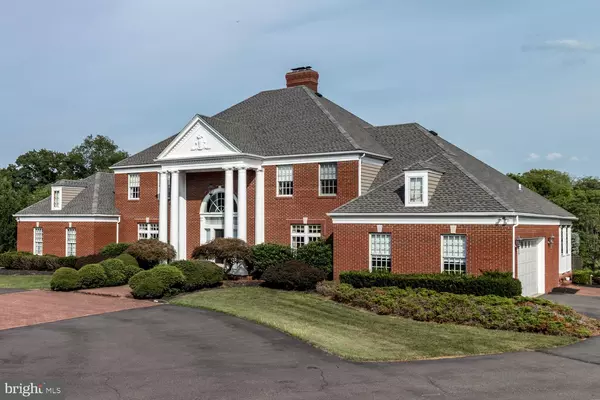For more information regarding the value of a property, please contact us for a free consultation.
Key Details
Sold Price $1,045,000
Property Type Single Family Home
Sub Type Detached
Listing Status Sold
Purchase Type For Sale
Square Footage 7,700 sqft
Price per Sqft $135
Subdivision Chase Hollow
MLS Listing ID NJME283946
Sold Date 06/12/20
Style Colonial
Bedrooms 4
Full Baths 3
Half Baths 2
HOA Y/N N
Abv Grd Liv Area 6,176
Originating Board BRIGHT
Year Built 1993
Annual Tax Amount $31,973
Tax Year 2019
Lot Size 7.544 Acres
Acres 7.54
Lot Dimensions 0.00 x 0.00
Property Description
Truly spectacular Country Estate Home with first floor master suite. Privately sited along a cul-de-sac of distinguished homes on 7.5 acres of magnificent grounds, the grand circular driveway, 2-story columned entry portico and resort-like pool & hot-tub with waterfall and fountains set the stage for this masterpiece! From the gourmet center isle kitchen to the impressive 2-story FR with soaring masonry fireplace, there's nearly 7,700 SF of luxury including approximately 1500 SF of beautifully finished walk-out basement with high ceilings and generous windows. Recent updates include a new composite deck, new roof and whole house generator!
Location
State NJ
County Mercer
Area Hopewell Twp (21106)
Zoning 2ZON
Direction Northwest
Rooms
Other Rooms Living Room, Dining Room, Primary Bedroom, Bedroom 2, Bedroom 3, Bedroom 4, Kitchen, Game Room, Family Room, Library, Foyer, Loft, Media Room, Bathroom 1, Primary Bathroom, Half Bath
Basement Walkout Level, Fully Finished
Main Level Bedrooms 1
Interior
Interior Features Breakfast Area, Ceiling Fan(s), Crown Moldings, Curved Staircase, Dining Area, Family Room Off Kitchen, Kitchen - Eat-In, Kitchen - Gourmet, Kitchen - Island, Kitchen - Table Space, Primary Bath(s), Recessed Lighting, Walk-in Closet(s), Wainscotting, Chair Railings
Heating Baseboard - Hot Water
Cooling Central A/C
Flooring Hardwood
Fireplaces Number 3
Fireplaces Type Brick
Equipment Cooktop, Built-In Microwave, Dishwasher, Refrigerator, Range Hood, Washer, Dryer
Furnishings No
Fireplace Y
Window Features Energy Efficient,Double Pane
Appliance Cooktop, Built-In Microwave, Dishwasher, Refrigerator, Range Hood, Washer, Dryer
Heat Source Natural Gas
Laundry Main Floor, Dryer In Unit, Washer In Unit
Exterior
Exterior Feature Patio(s), Deck(s), Balcony, Porch(es)
Garage Garage - Side Entry
Garage Spaces 3.0
Pool Heated, Fenced
Water Access N
View Scenic Vista
Roof Type Shingle
Street Surface Black Top
Accessibility 2+ Access Exits
Porch Patio(s), Deck(s), Balcony, Porch(es)
Attached Garage 3
Total Parking Spaces 3
Garage Y
Building
Lot Description Cul-de-sac, Open
Story 3+
Sewer On Site Septic
Water Well
Architectural Style Colonial
Level or Stories 3+
Additional Building Above Grade, Below Grade
Structure Type 2 Story Ceilings,9'+ Ceilings,Brick,Vaulted Ceilings
New Construction N
Schools
Middle Schools Timberine
High Schools Central
School District Hopewell Valley Regional Schools
Others
Pets Allowed Y
Senior Community No
Tax ID 06-00023-00004 09
Ownership Fee Simple
SqFt Source Assessor
Acceptable Financing Conventional
Listing Terms Conventional
Financing Conventional
Special Listing Condition Standard
Pets Description No Pet Restrictions
Read Less Info
Want to know what your home might be worth? Contact us for a FREE valuation!

Our team is ready to help you sell your home for the highest possible price ASAP

Bought with Ashley E McFadden • Callaway Henderson Sotheby's Int'l Realty-Skillman
GET MORE INFORMATION

Jeff Carll
REALTOR® Salesperson | License ID: 2295056
REALTOR® Salesperson License ID: 2295056



